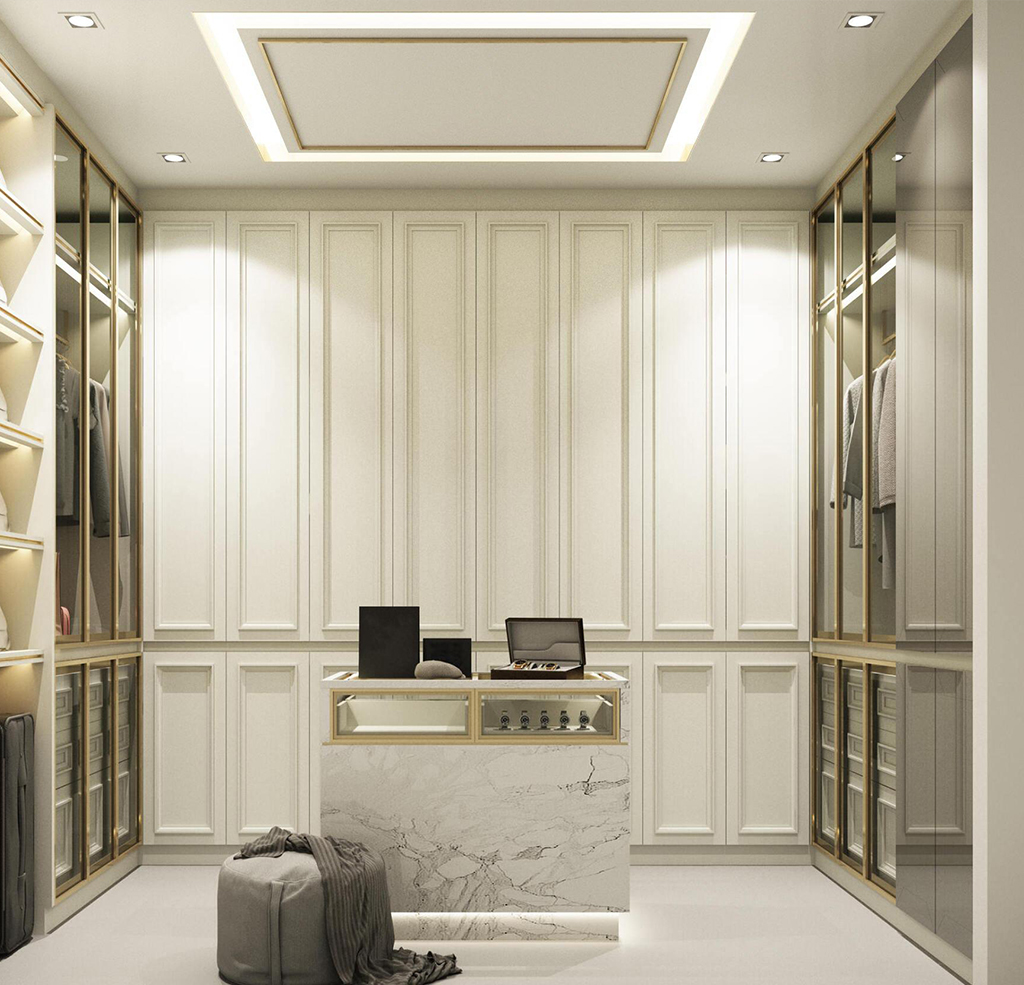Features of Walk-In Closet
- Huge space in a Walk-In Closet facilitates simple mobility and access to every part of the wardrobe.
- Full-length mirrors are a common addition to Walk-In Closets, offering a practical area for evaluating one’s look and wardrobe selections.
- Lighting elements, such as spotlights or LED strips, improve visibility and give the Walk-In Closet a more upscale appearance.
- The interior of a closet can be configured in a variety of ways with modular storage solutions, accommodating evolving needs for storage.
- Accessibility is taken into account with features like pull-down rods and easily accessible shelves that can be adjusted in height.


Frequently Asked Questions (FAQ)
A walk-in closet is a large storage space for clothing and accessories that allows a person to walk into it. It is typically a separate room or a designated area within a room.
Walk-in closets offer ample space for organizing and storing clothing, shoes, and accessories. They provide a luxurious and organized environment, making it easier to find and access items.
Designing a walk-in closet involves considering your storage needs, incorporating customizable storage solutions, and utilizing the available space efficiently. Organize items by category and use features like shelves, hanging rods, and drawers.
While traditionally associated with larger homes, walk-in closets can be designed to fit various spaces. There are compact walk-in closet designs that work well in smaller homes or apartments.
Essential features include ample space, customizable storage options, good lighting, full-length mirrors, and comfortable seating. The specific features can vary based on personal preferences and needs.
Yes, it is possible to add a walk-in closet to an existing home, but the feasibility depends on available space, structural considerations, and budget. Consulting with a professional can help determine the best approach.
While walk-in closets are commonly associated with bedrooms, they can also be incorporated into dressing rooms, dressing areas, or even converted spaces like attics or basements.
